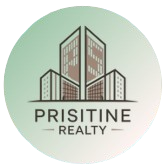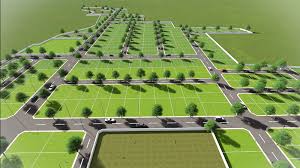Shadnagar X Roads
- Commercial
- RCC Framed Structure Designed For Seismic Zone||
- Design For live load Of 500kg/m2 & Service areas For 1000kg/m2
- Retail Floors-4.2m, Theatres-10.5m
- All Stairs With 2.0m Flight Width, All The staircase Will be Finished With Kota/ Granite Stone.
- Fire Doors Of standard Make And shall Conform To applicable Local Fire Regulation Code (Two Hour Fine Rated) Or National Building Code with panic Bars only for doors from lobby to staircase
- Sub Structure : Bricks Work External Walls As 200mm Thick Internal Wall 100mm Thick As Applicable Plastering:12mm Thick With Water Proofing Admixtures.
- Water Proofing : Sunken Floor For Common Toilets
- Common Areas, Lobbies, Internal Corridors, Staircase And lift Cladding Etc: Good Quality Granite / Vitrified Tiles Or Equivalent As Per Architect’s Design.
- Staircases Railing : SS Railing As per design
- 5-Staircases,2-Escalators,2-Service lift,1-Fire Exit
- Combination Semi-Unitized DG Performance Glass And Aluminium Composite Panel With Exterior Paint And Louvers As Per Architect’s Design
Overview
- Total Acers: 1
- Total Blocks: 1
- Total Floors: 5
- Total Units: 500
- Rental Income: 9000/- per month
- Minimum space: 100 Sft




